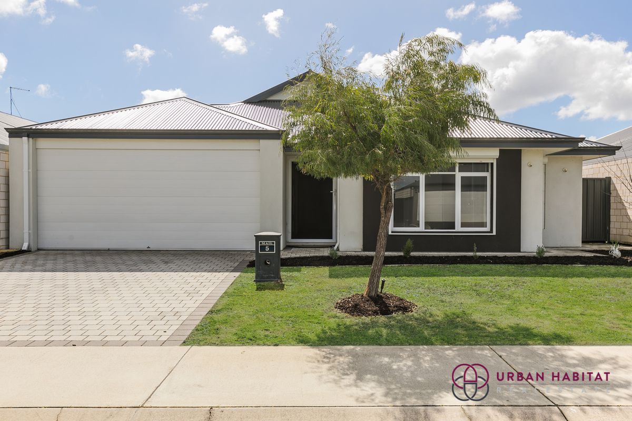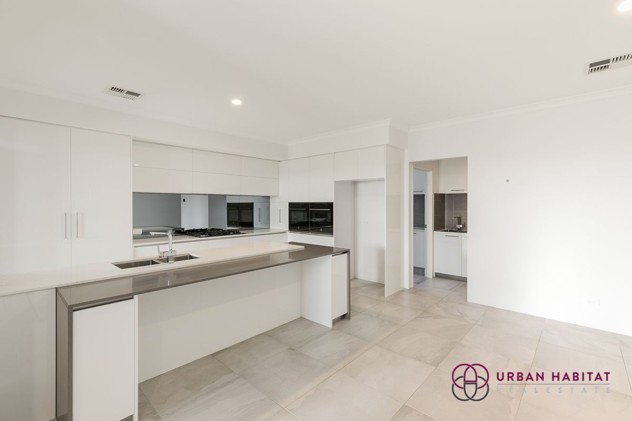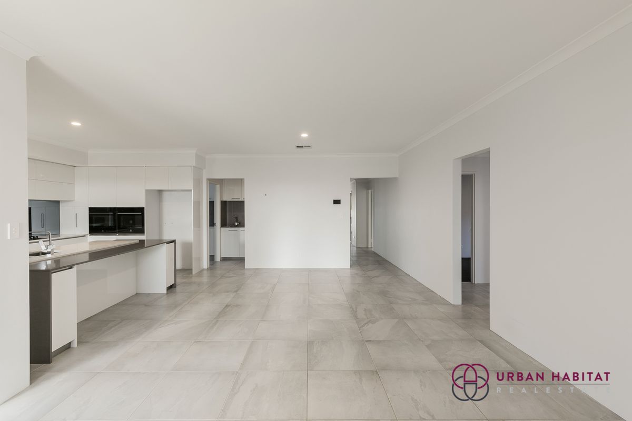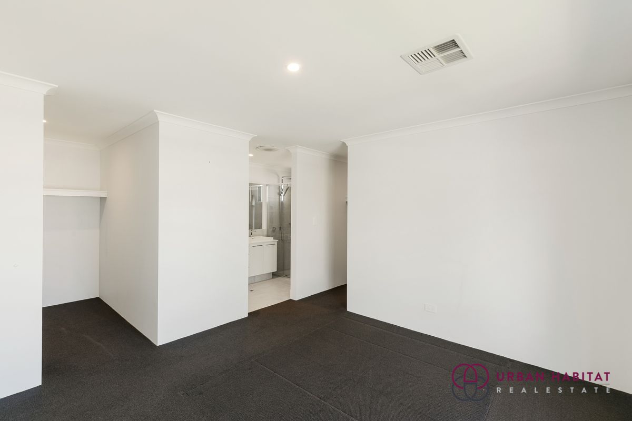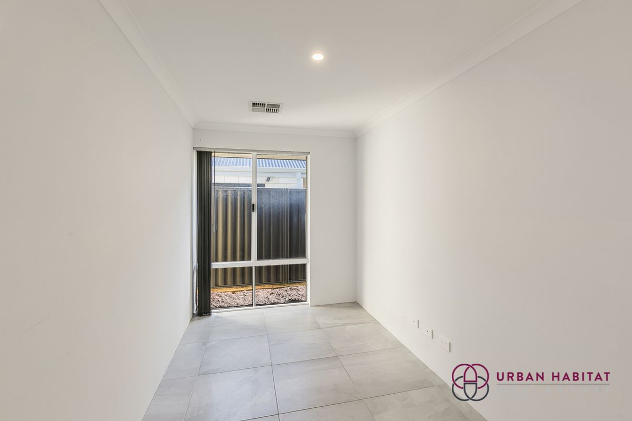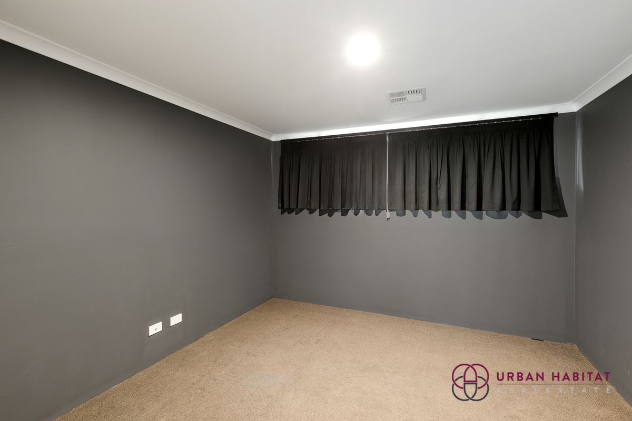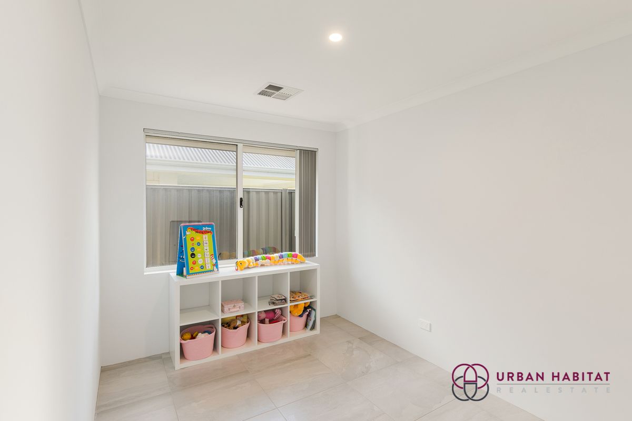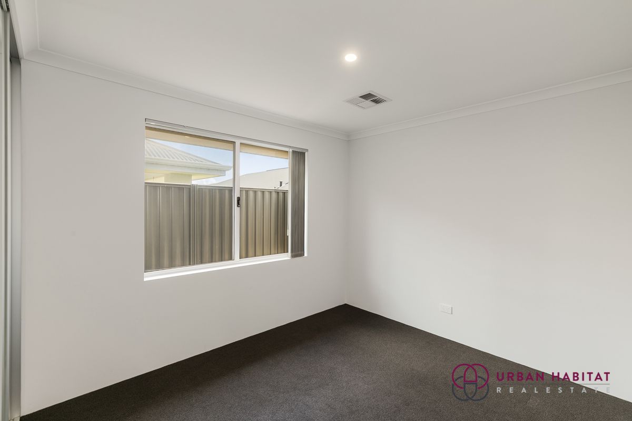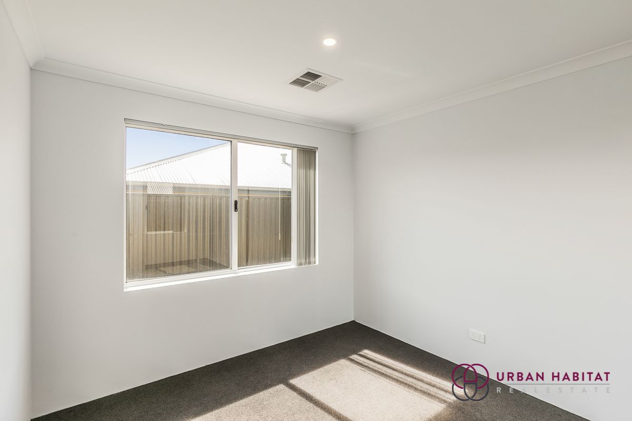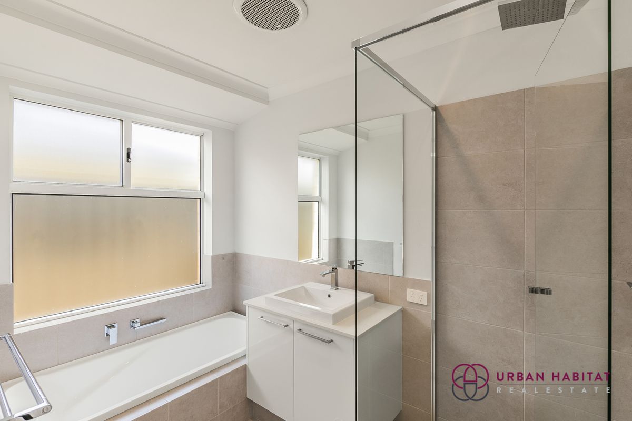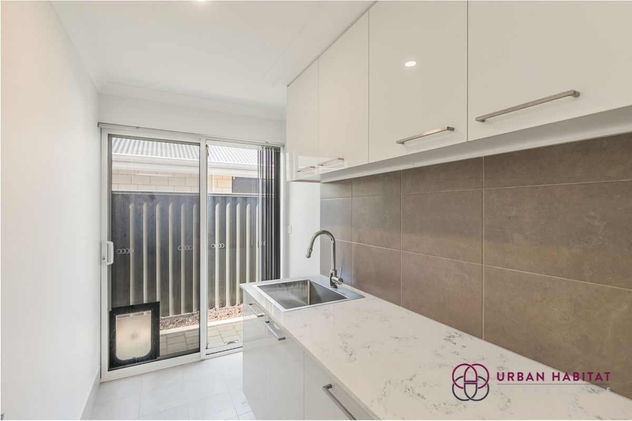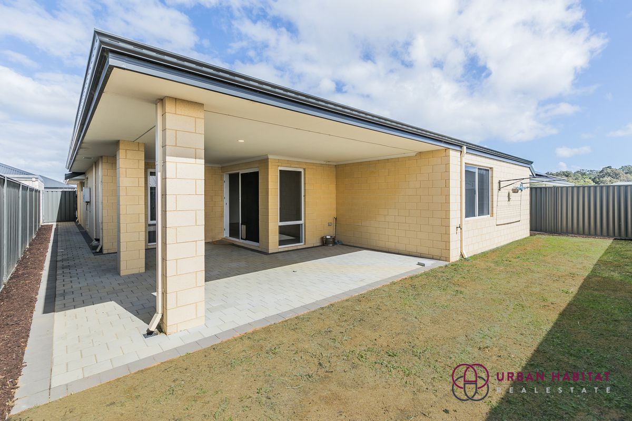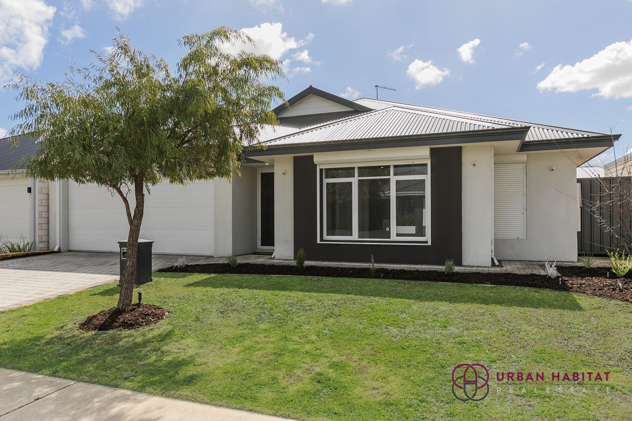Description
Pure Perfection in Providence Estate
Step into luxury with this near-new residence, immaculately maintained and nestled in the sought-after Providence Estate in Wellard. This exceptional property combines contemporary design with unparalleled comfort, offering a lifestyle of elegance and ease.
Spacious and Versatile
Boasting four generously sized bedrooms, this home is designed to accommodate and impress. The expansive master suite features a king-sized layout with dual walk-in robes and a sophisticated ensuite bathroom complete with a double vanity & rain shower-head. Each bedroom is thoughtfully positioned for privacy and convenience.
Entertainment and Family Living
The heart of the home is the open-plan living area, where a sleek kitchen awaits with stone benchtops, a hidden scullery, and an array of high-end appliances including a gas cooktop with five burners and twin-wall ovens. The adjoining living and dining spaces seamlessly flow out to the alfresco area, perfect for family gatherings and entertaining.
Elevate Your Leisure Time
Enjoy cosy movie nights in the dedicated theatre room or use the adjacent study as a nursery or fifth bedroom—flexibility at its finest. The additional activity room and minor bedrooms, each with double mirrored robes, ensure ample space for relaxation, study, or play.
Sophisticated Design Elements
From the grand entry with high ceilings and a stylish glass and wood front door to the smartly designed cloakroom, every detail of this home reflects thoughtful design and modern aesthetics. Roller shutters and low-maintenance landscaping add both charm and practicality.
Prime Location and Amenities
With a generous under-roof living space of 205m², this property is not only impressive but also perfectly situated. Enjoy proximity to parks, bushwalks, and playgrounds within the estate, enhancing your family’s lifestyle and leisure opportunities.
Act Quickly
Homes of this calibre are in high demand, and this gem will not last long on the market.
Contact Jade Shani at 0401 522 584 today to schedule your private viewing and seize the opportunity to make this stunning property your own.
Key Features:
* Hidden Scullery/Pantry with ample storage
* Twin Wall Ovens + 5 burner gas cooktop
* Luxurious stone benchtops throughout
* Roller Shutters to front of home
* Low maintenance landscaping
* Automatic Double Car Garage with additional workbench space
* Fully fenced yard with alfresco access
* Walking distance to Parks, Bushwalks, and Playgrounds
Financials:
* Annual Council Rates Approx.: $2700 (24)
* Annual Water Rates Approx.: $1,222 (23/24)
* Expected Rental Return: $680-$700 per week
* Occupancy: Owner Occupied /Vacant possession
* Sellers Preferred Settlement Terms: ASAP
Urban Habitat has no reason to doubt the accuracy of the information listed above which has been sourced by means which are considered reliable, however we cannot guarantee accuracy from third party sources. Prospective purchasers are advised to carry out their own due diligence
Location
Similar Properties
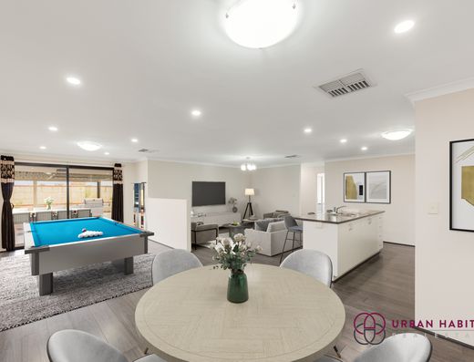
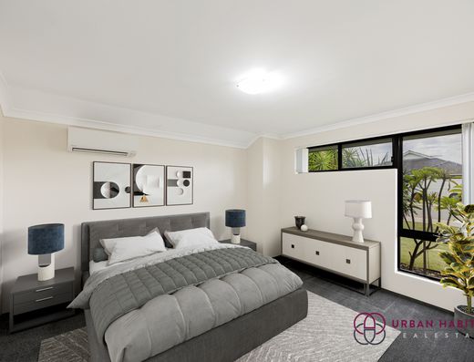
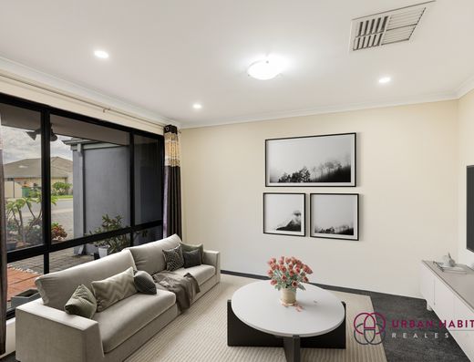
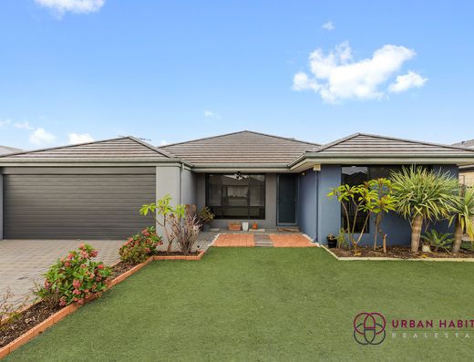
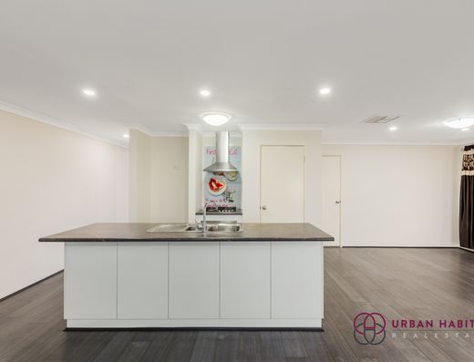
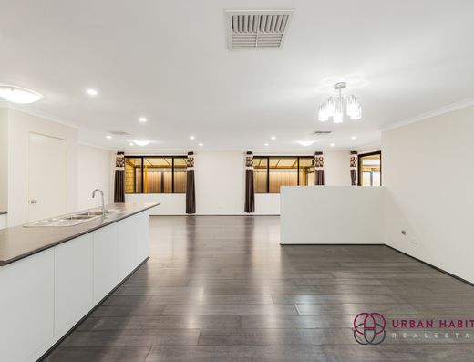
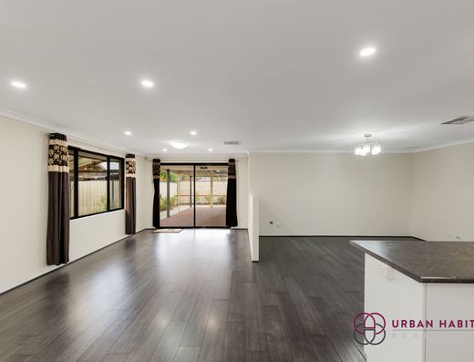
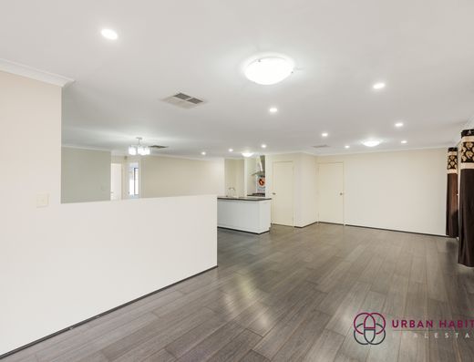
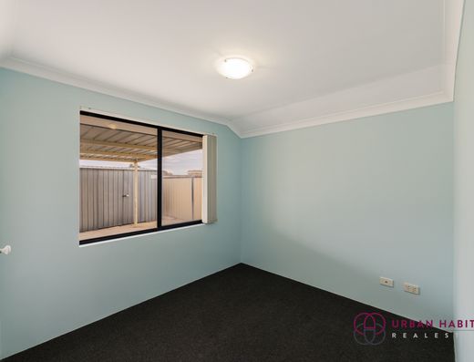
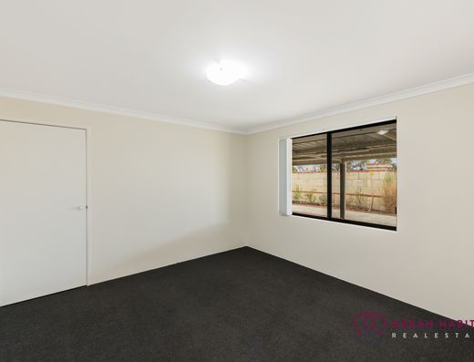
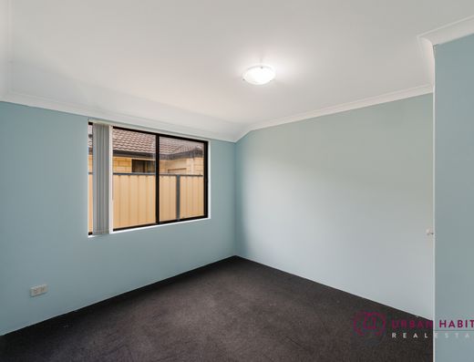
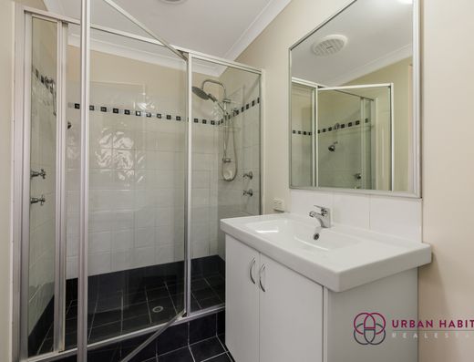
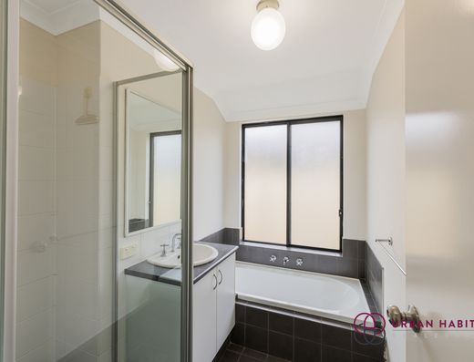
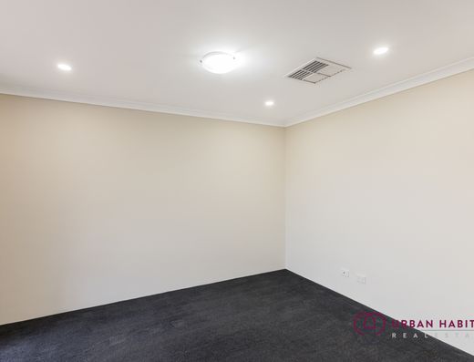
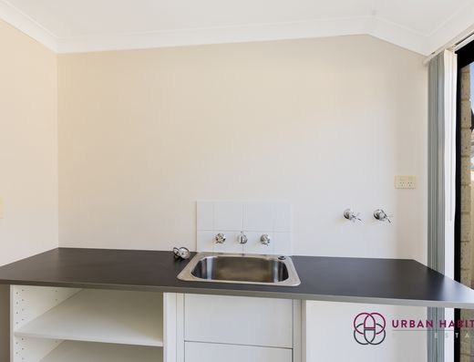
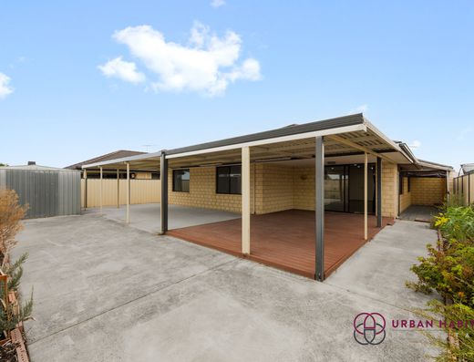
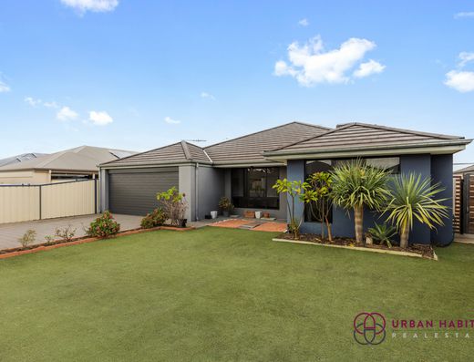
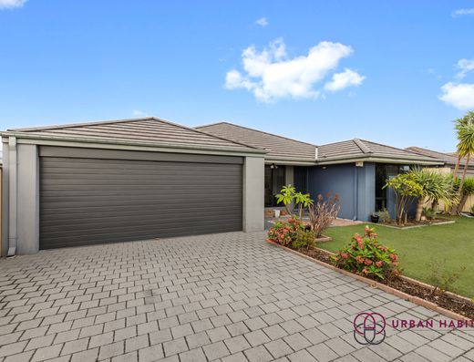
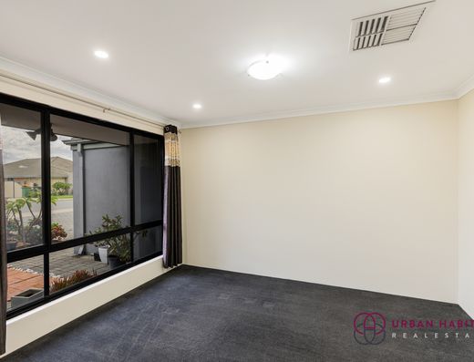
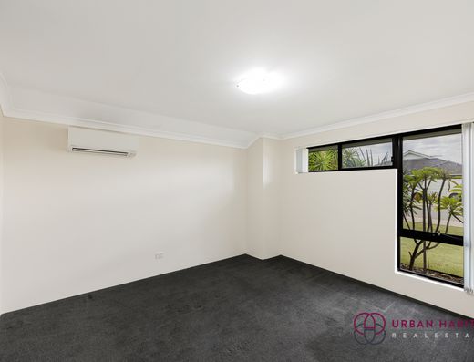
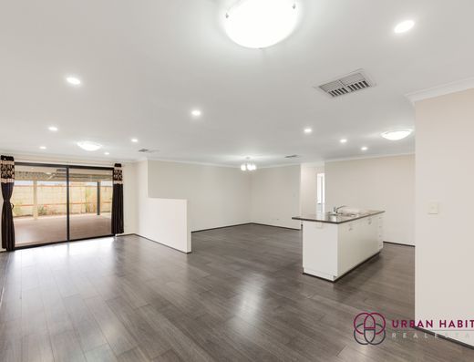
- 4 beds
- 2 baths
- 2 cars
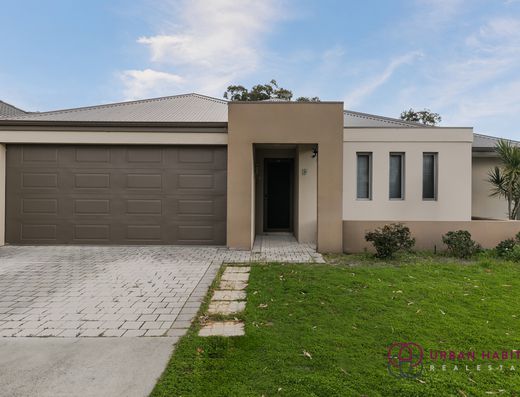
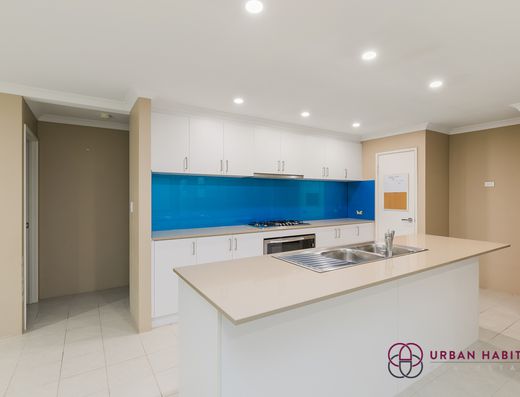
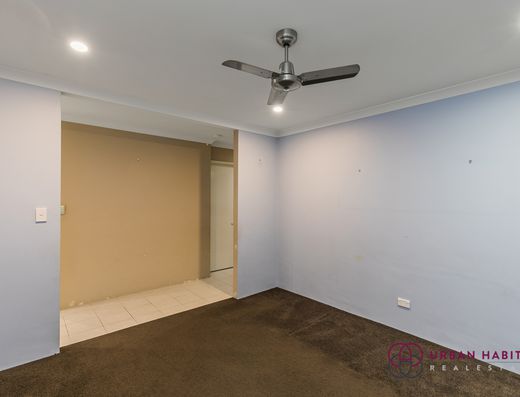
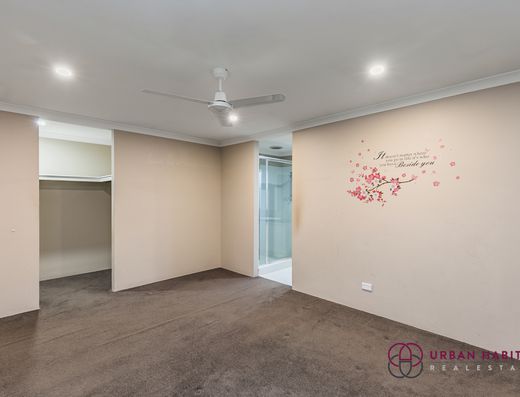
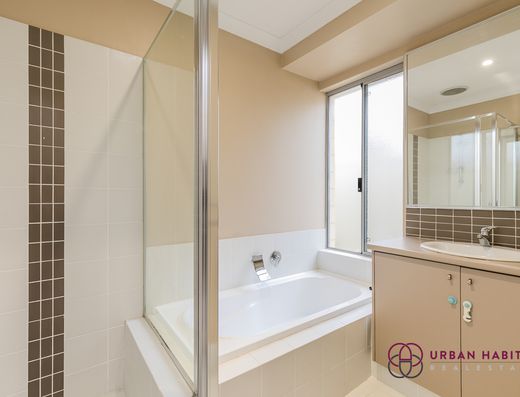
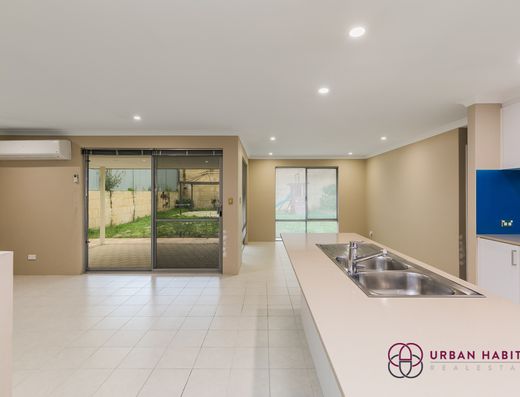
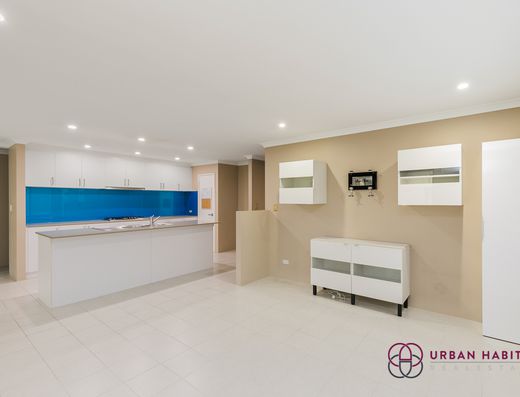
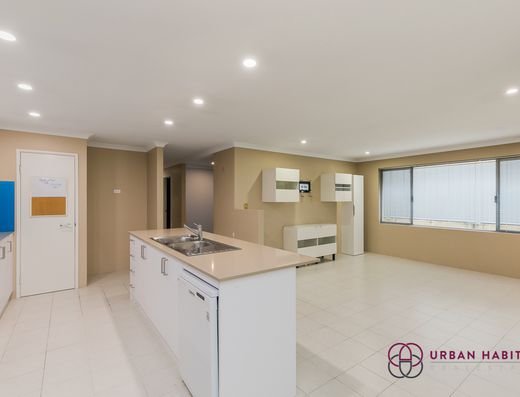
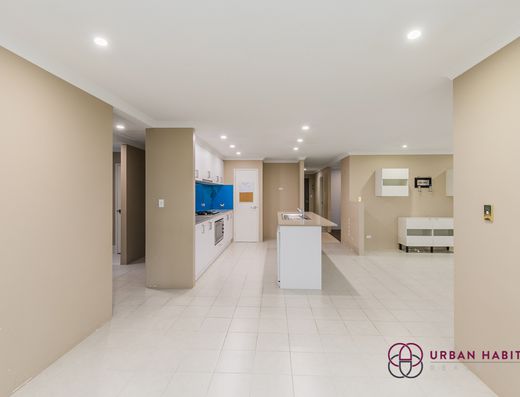
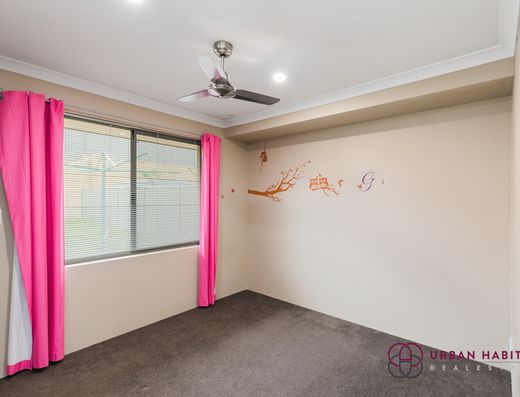
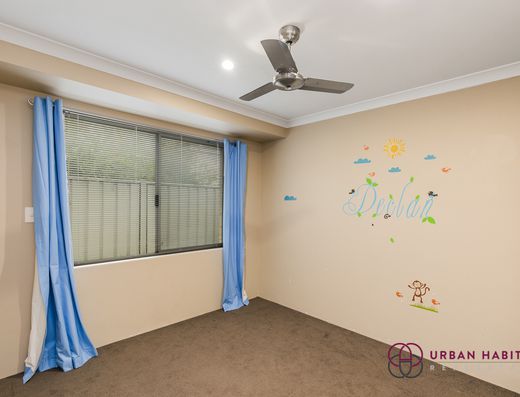
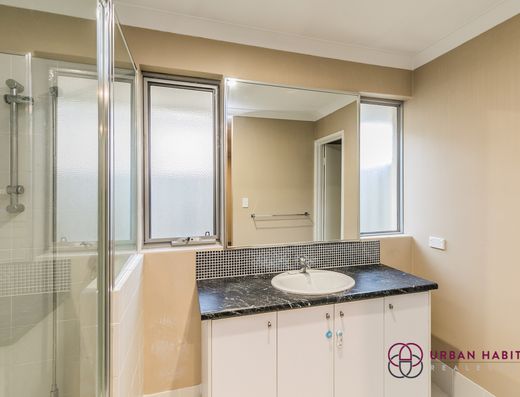
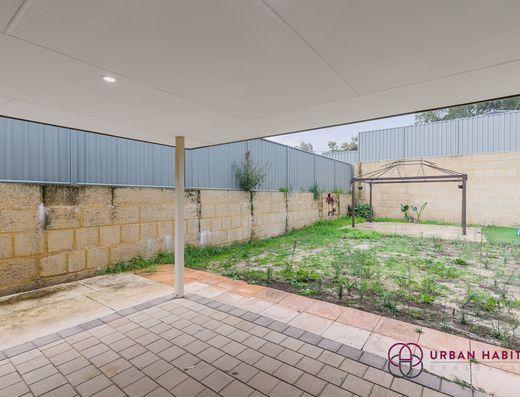
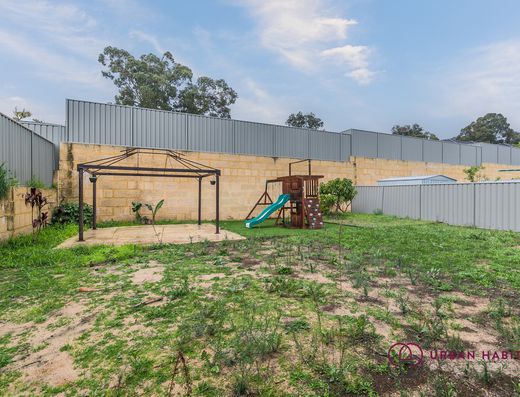
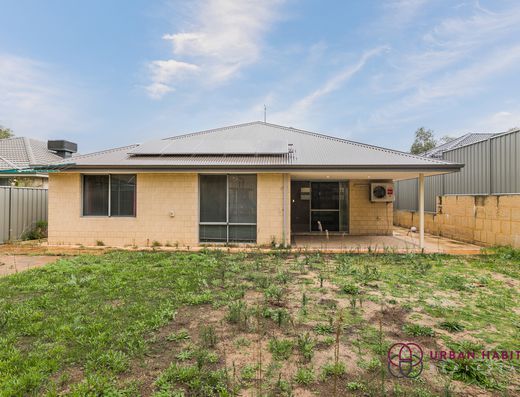
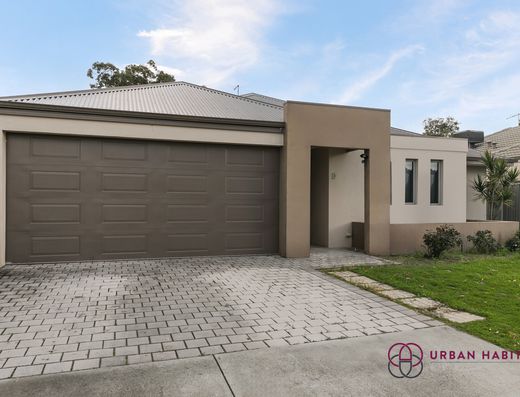
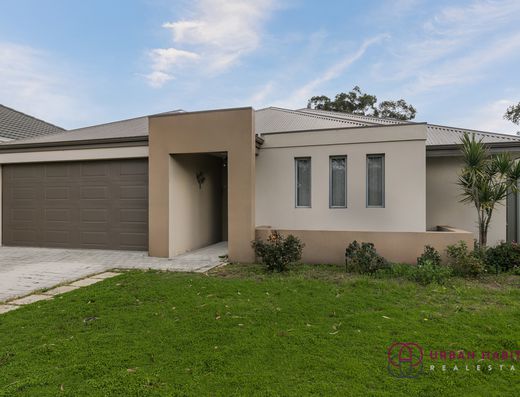
- 3 beds
- 2 baths
- 2 cars

