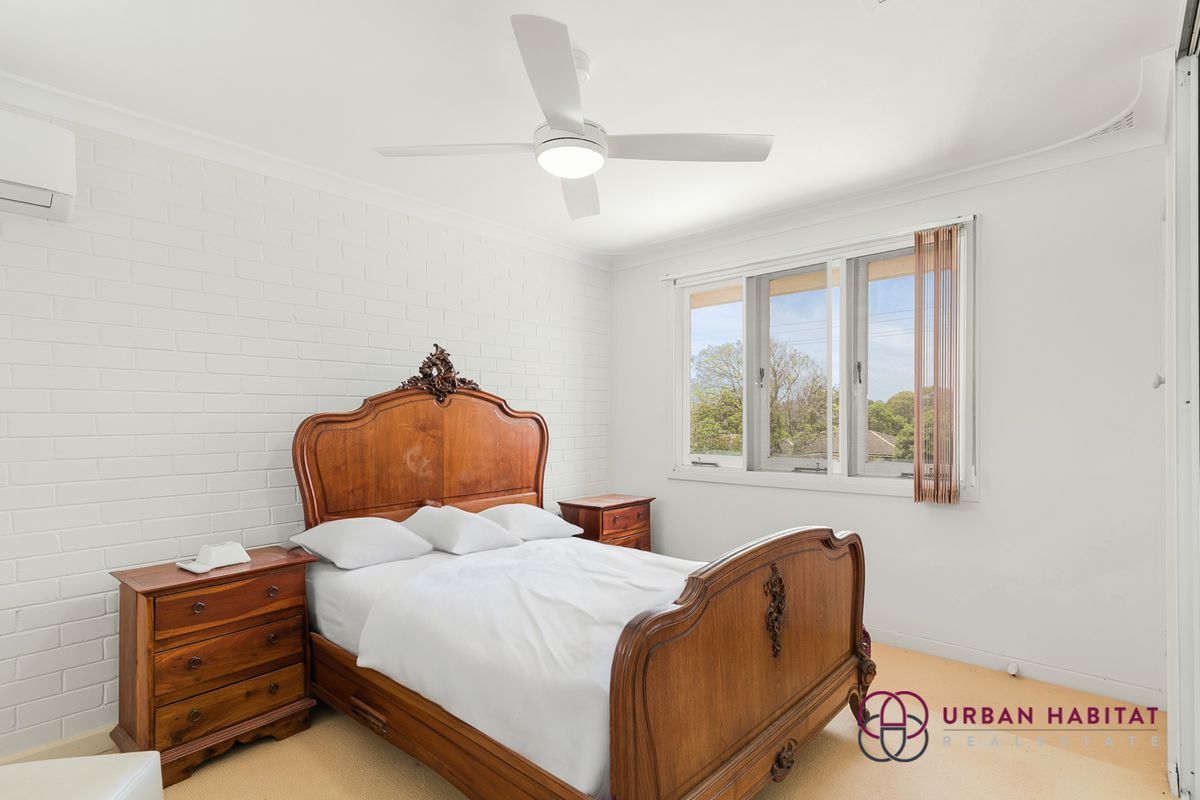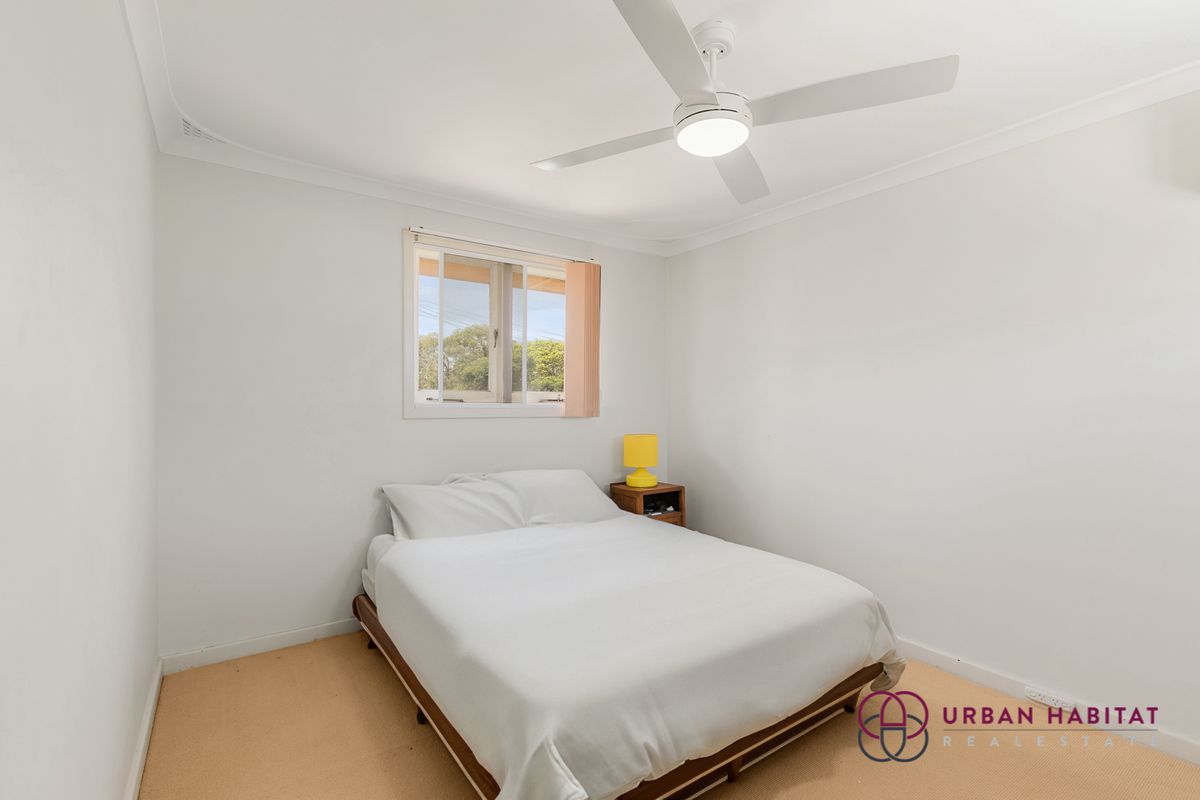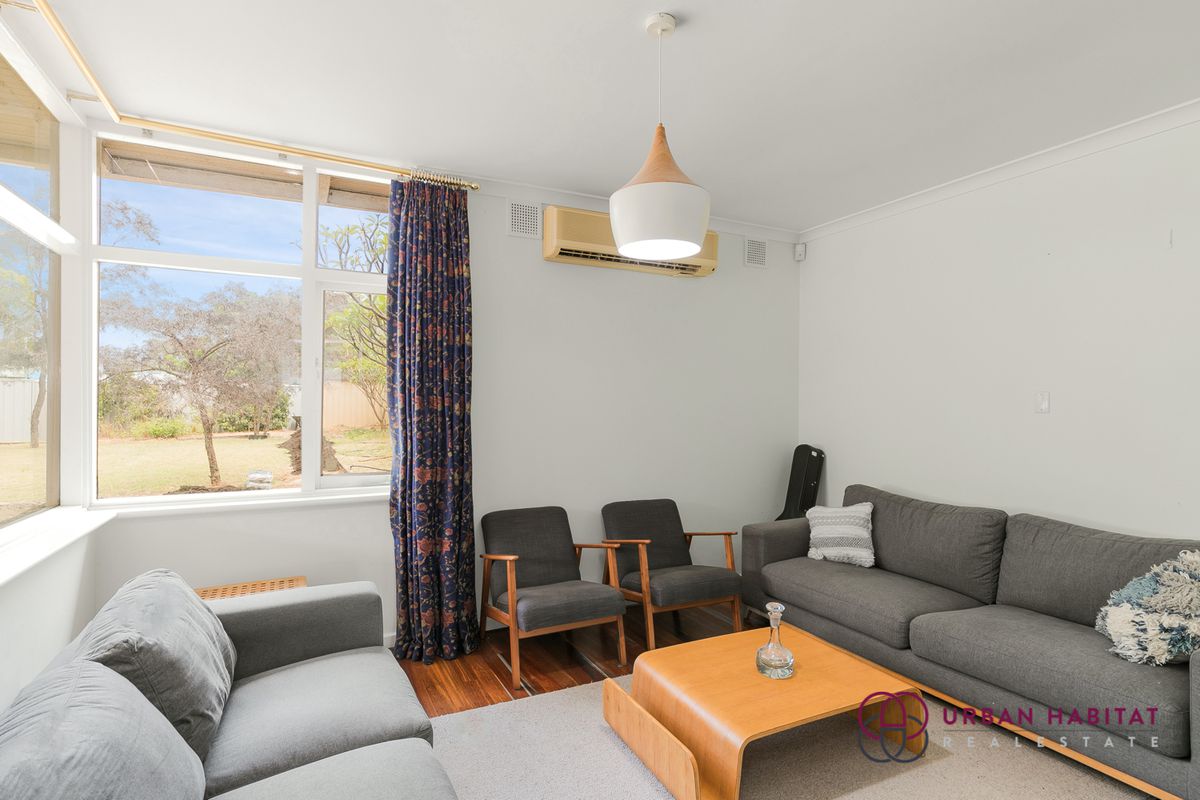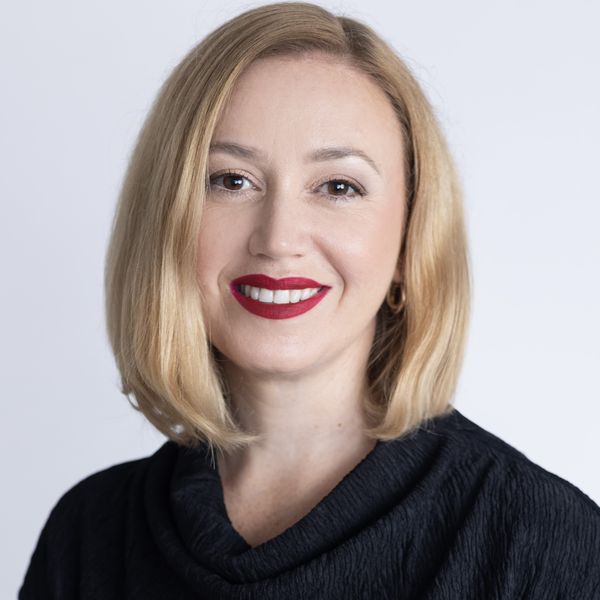Description
Discover the perfect blend of affordability and elegance in this stunning, light-filled townhouse. A fantastic entry point in terms of price, this residence offers not only a beautiful living space but also a spacious backyard that's sure to capture your heart.
Features of this home:
The floor plan consists of two levels.
Level one contains - Kitchen, Laundry, WC, Large Living room, Bedroom 1 (which is currently set up as a formal dining room).
Level two contains Bedrooms 2 & 3, plus bathroom.
Blackbutt Hard wood floors downstairs is a standout feature of this home. The staircase was also custom made for the property and installed where originally was carpeted mdf stairs. All of the windows are wood framed and in great condition, they allow an exceptional amount of natural light into the home making it feel fresh and happy. The back yard is large and grassy (photos coming for this area later this week) with freshly mulched garden beds. There is an alfresco area off the back of the home also. Most of the home has been freshly painted and its been well maintained and upgraded as needed by its owner occupants.
Location Highlights:
🏫 Excellent local primary school
🌳 Leafy surroundings bordering the golf course
🏖️ Quick access to beautiful beaches
🏡 Unique character-filled neighborhood with a strong sense of community
Financials & Particulars:
📅 Built in 1968
🏡 Council rates: $1869.25 per year (23/24)
💧 Water rates: $902.43 per year (23/24)
🏢 Strata levies: $259.90 per quarter (includes building insurance)
💰 Rental expectation: $450 per week
Contact Jade Shani at 0401522584 for a friendly chat to confirm if this home suits your needs, schedule a viewing, or drop by one of our advertised open houses.
Disclaimer: While every effort has been made to provide accurate information, buyers are encouraged to conduct their own due diligence inquiries before making an offer.
Make your dream home a reality in Calista! 🏡
Location

























